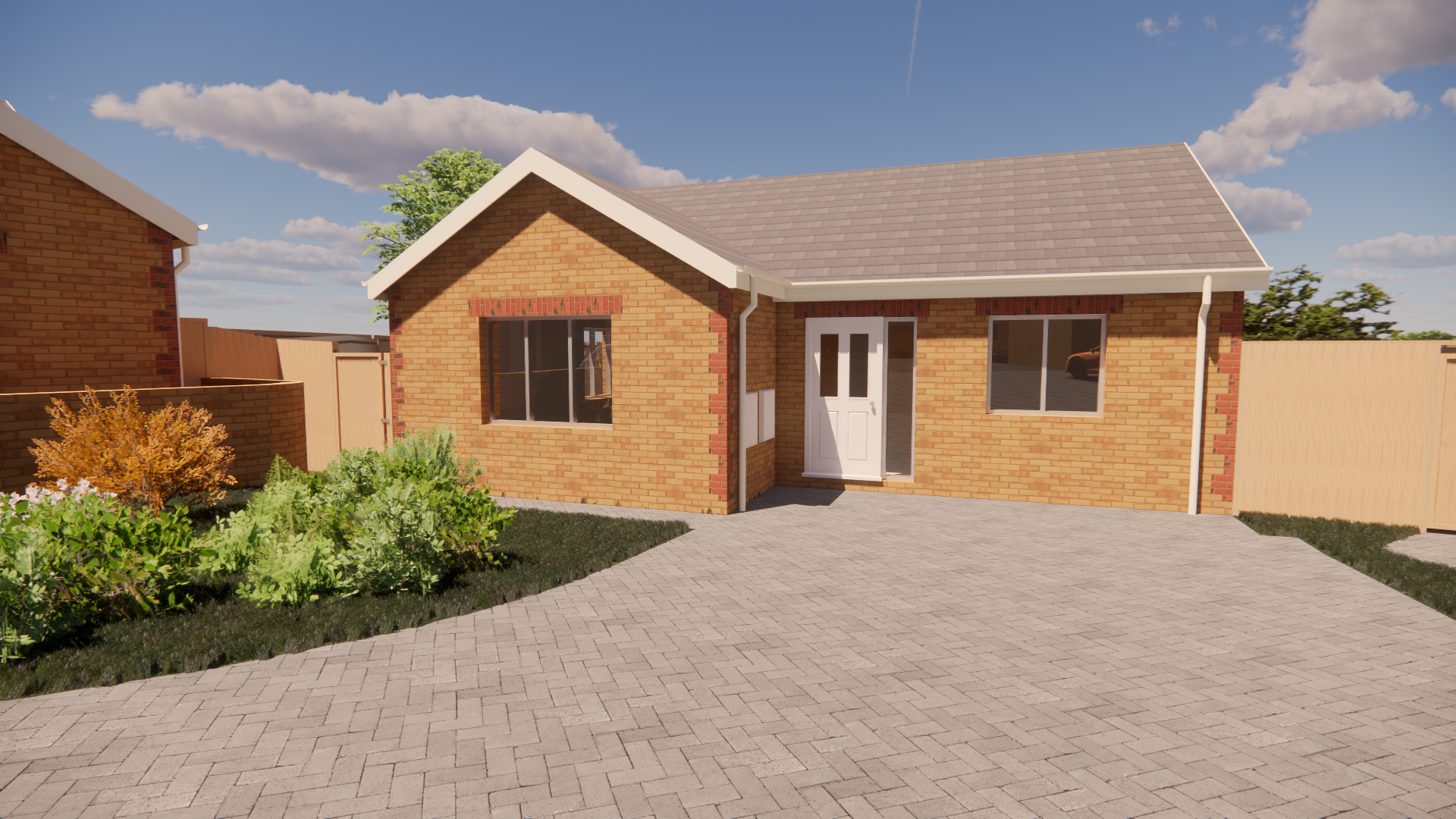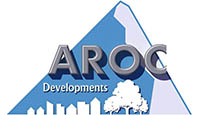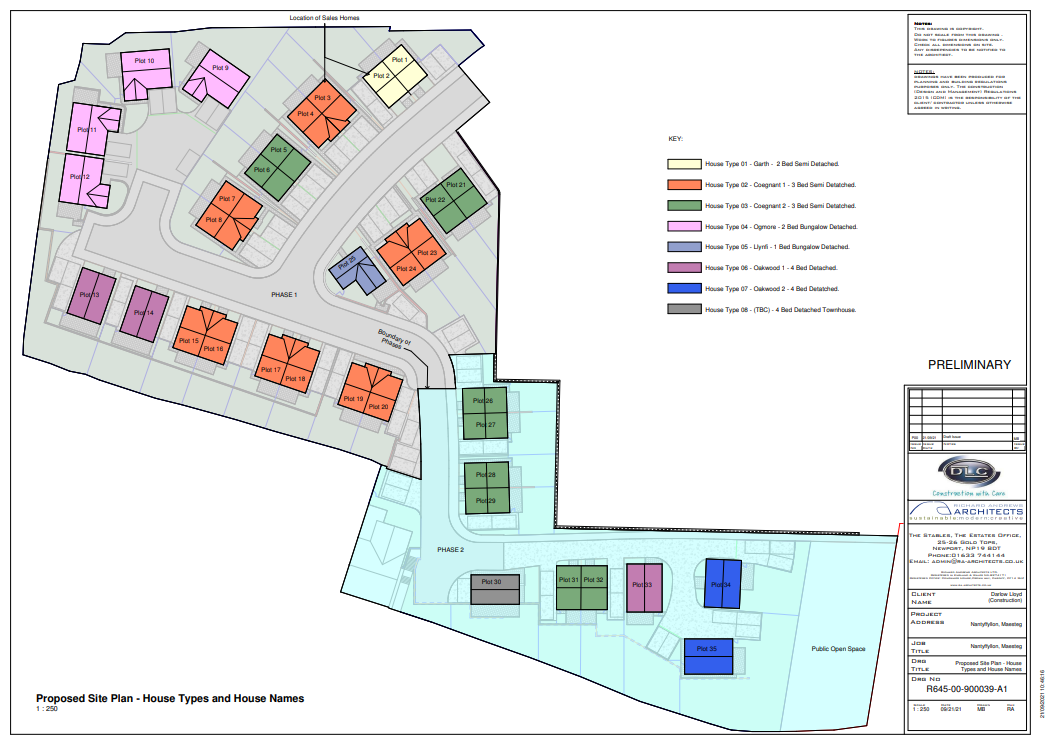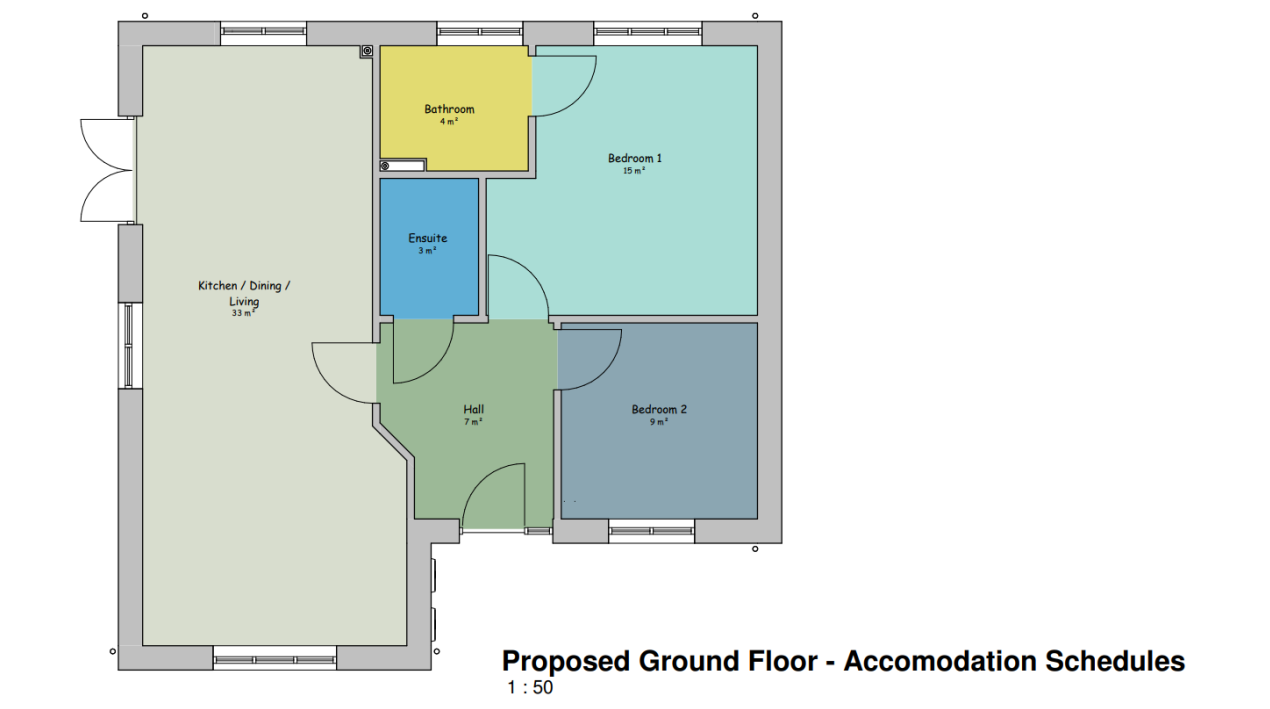
Key Features
Spacious open plan living, kitchen, dining area with French doors leading to rear garden ✔
Oven, hob and extractor fan ✔ Large easy access Entrance hall ✔
Family bathroom/wet room shower facility ✔ Master bedroom complete with En Suite ✔
Off road parking spaces via private drive ✔ Energy efficient heating systems ✔
LABC ten year warranty (or similar approved) ✔
Attachments
Ogmore
Overview
- Freehold
- Private garden
- Off street parking
- Central heating
- Help to Buy
- Driveway
- New Home
Our Ogmore home features a spacious Kitchen/Diner/Living Room. An ideal home for singles, couples or families, this two bedroom property offers the versatility you need to create the home lifestyle you've always wanted.
Location
Pricing
Pricing From £205,000




