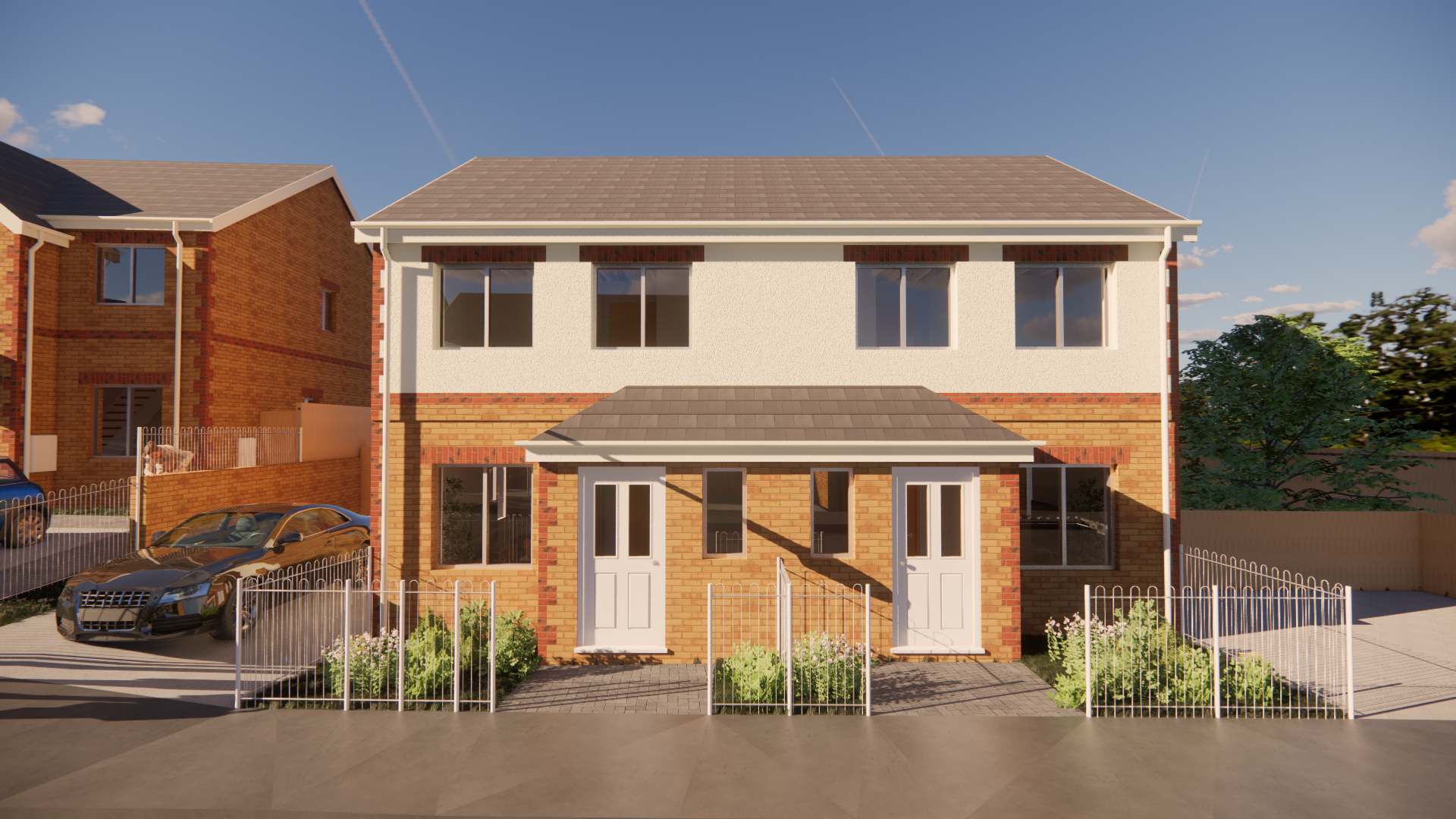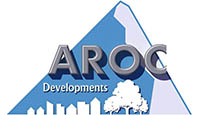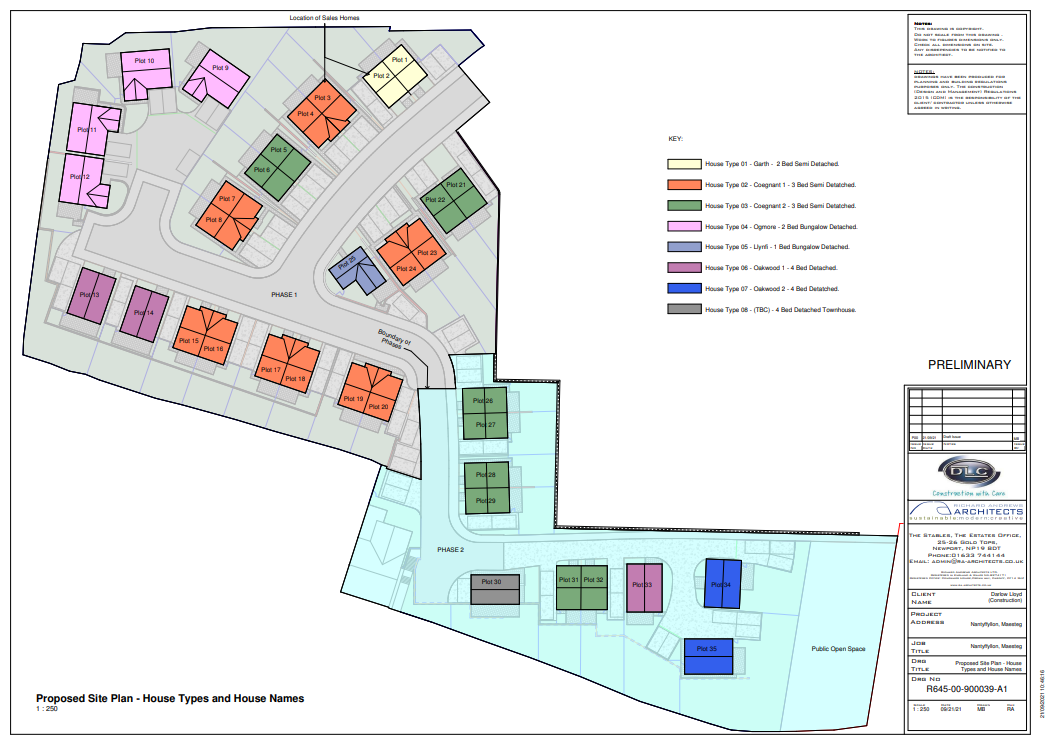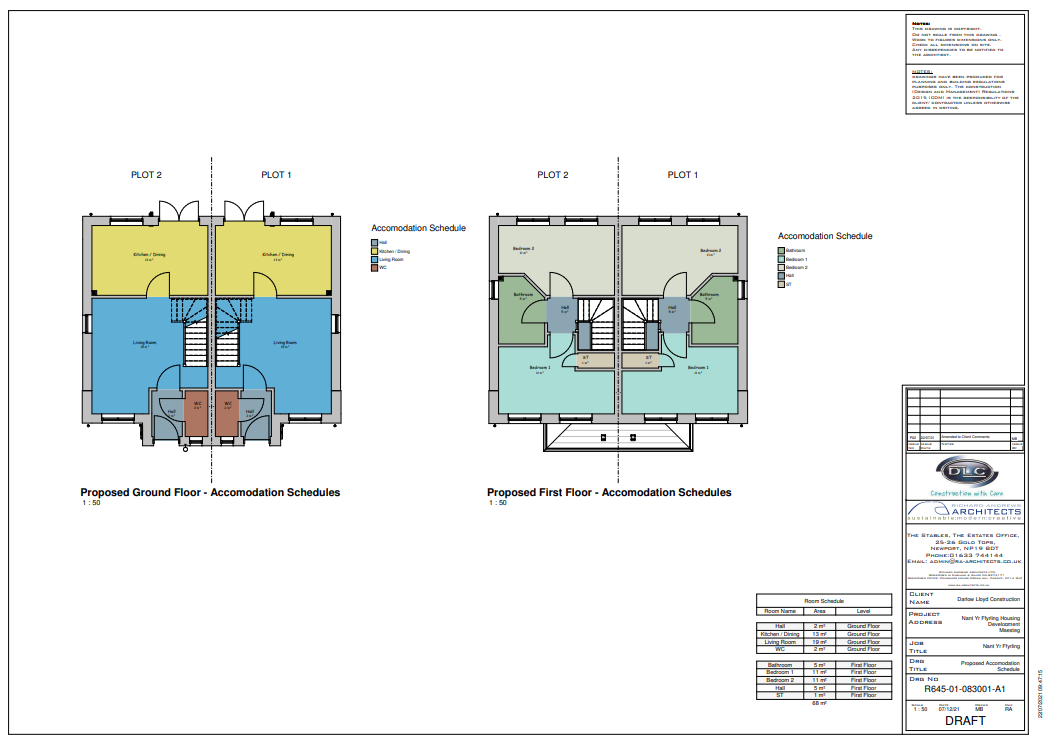
Key Features:
Spacious kitchen/dining area with French doors to rear garden ✔ Entrance hall ✔
Oven, hob and extractor fan ✔ Ground floor WC ✔ Family Bathroom ✔
2 double bedrooms with storage cupboard to master ✔ 2 off road parking spaces ✔
Energy efficient heating systems ✔ LABC ten year warranty (or similar approved) ✔
Attachments
Garth
Overview
- Freehold
- Central Heating
- Help to Buy
- Private garden
- Driveway
- Garden
Our Garth bedroom home has an open plan Kitchen/Dining Room with patio doors to the private garden.




